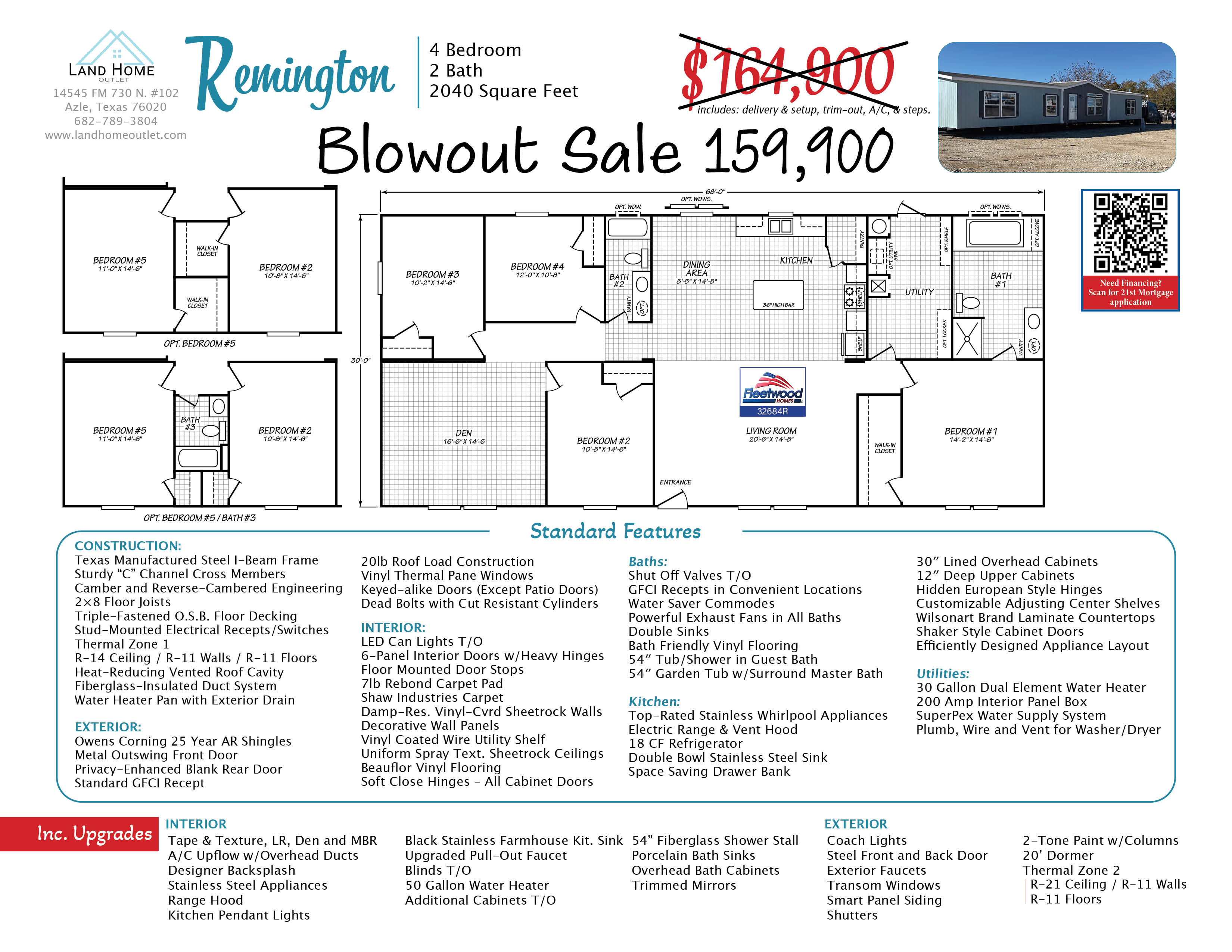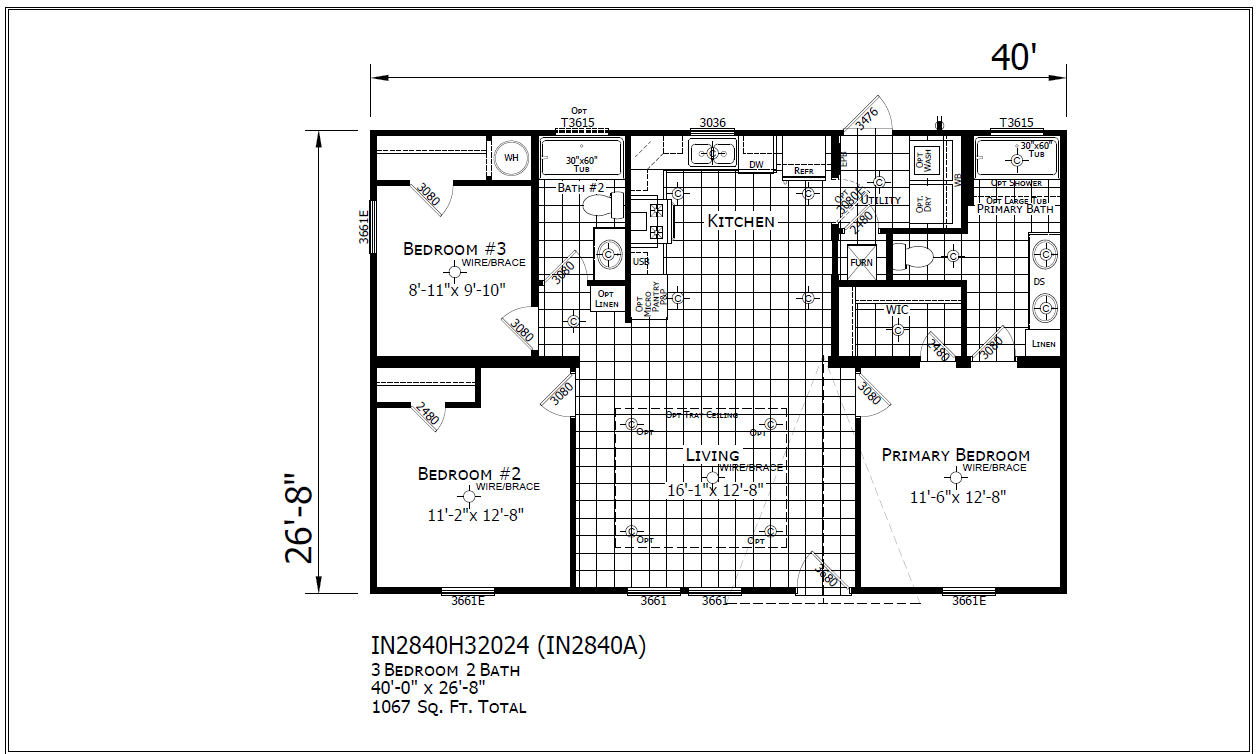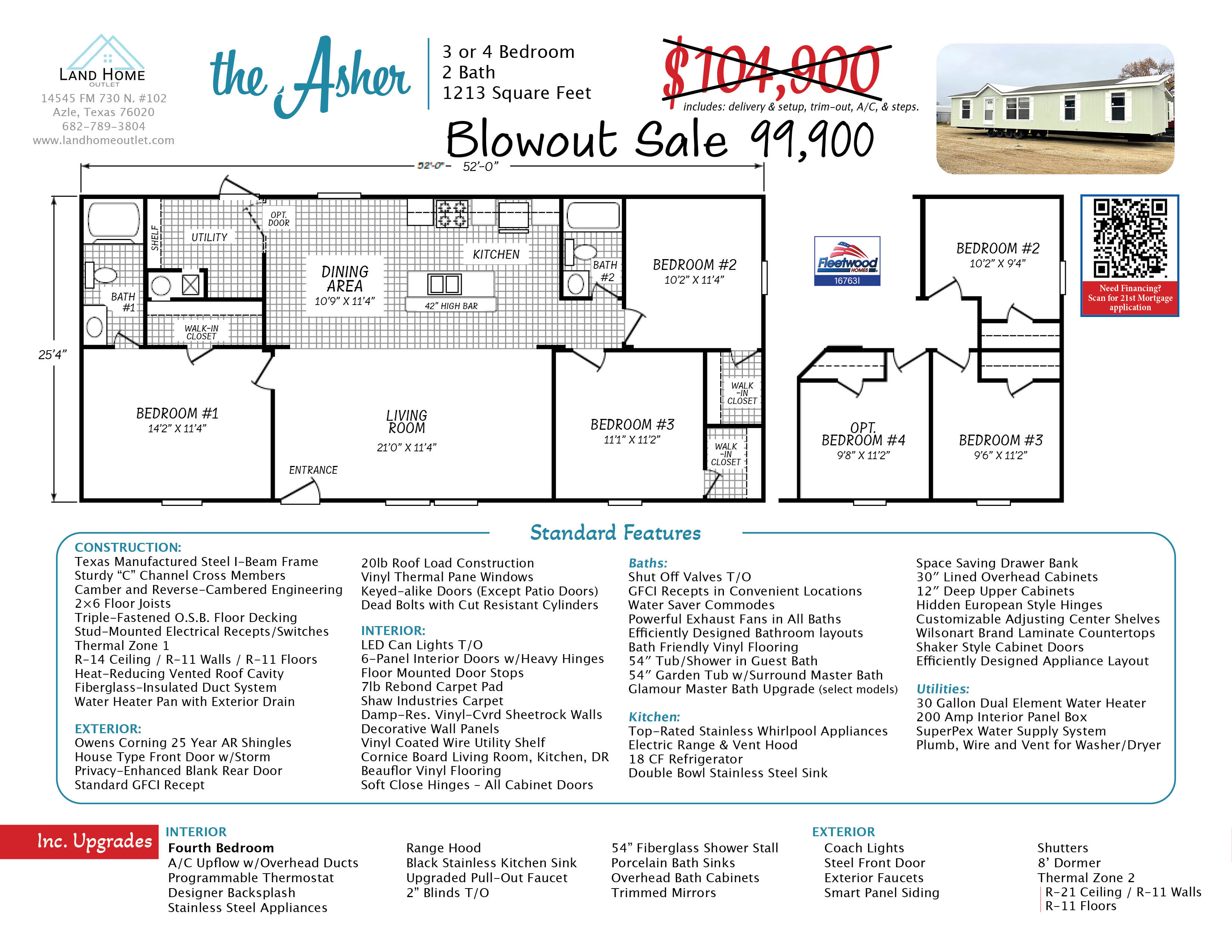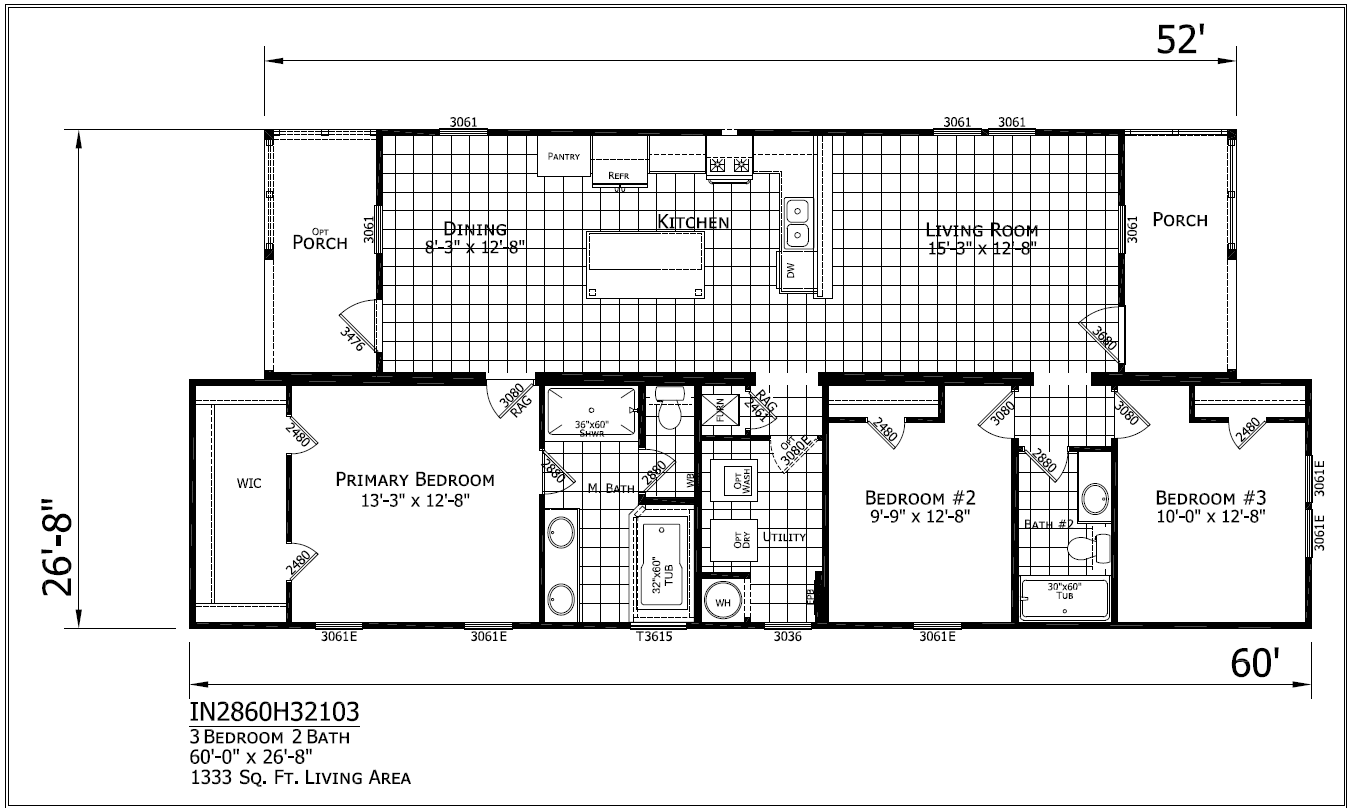Details
Bedrooms
4
Bathrooms
2
Square Feet
2040
Sections
Double Wide
Manufacturer
Fleetwood Homes
Base Price
$159,900
The Remington model has 4 Beds and 2 Baths. This 2040 square foot Double Wide home is available for delivery in Texas.
This home is upgraded to include: (in addition to all Standard Features)
Tape & Texture, LR, Den and MBR
A/C Upflow w/Overhead Ducts
Designer Backsplash
Stainless Steel Appliances
Range Hood
Kitchen Pendant Lights
Black Stainless Farmhouse Kit. Sink
Upgraded Pull-Out Faucet
Blinds T/O
50 Gallon Water Heater
Additional Cabinets T/O
54” Fiberglass Shower Stall
Porcelain Bath Sinks
Overhead Bath Cabinets
Trimmed Mirrors
Coach Lights
Steel Front and Back Door
Exterior Faucets
Transom Windows
Smart Panel Siding
Shutters
2-Tone Paint w/Columns
20’ Dormer
Thermal Zone 2 R-21 Ceiling / R-11 Walls / R-11 Floors

Construction:
Exterior:
Interior:

3 Beds • 2 Baths • 1067 sqft
Sections
Double Wide
Manufacturer
Champion Homes

$99,900
3 Beds • 2 Baths • 1213 sqft
Sections
Double Wide
Manufacturer
Fleetwood Homes

3 Beds • 2 Baths • 1333 sqft
Sections
Double Wide
Manufacturer
Champion Homes